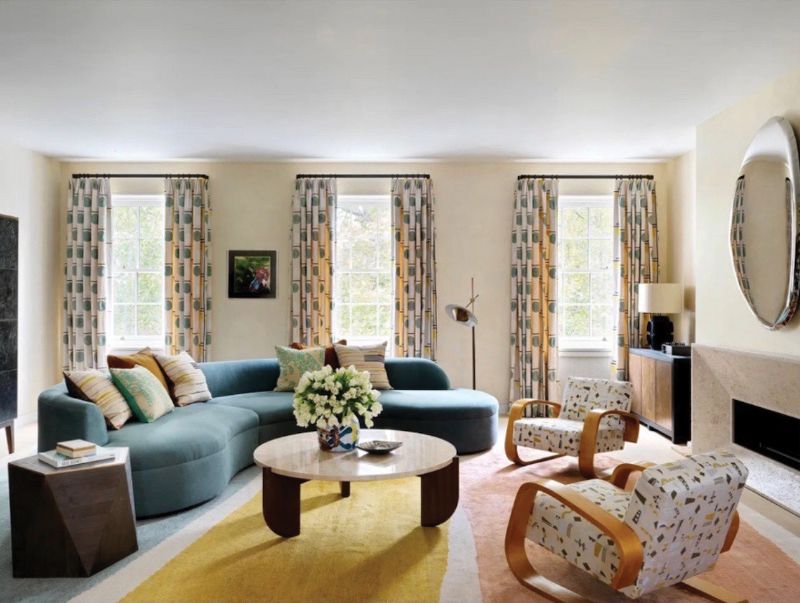- Home
- News, Articles & Reviews
We are hiring! Please click here to join our growing magazine delivery team in Gloucestershire!
Areas
Homes & Gardens
Archive

Optimising your room layout
All Areas > Homes & Gardens > Interior Design
Author: Lindsey Higgins, Posted: Tuesday, 24th June 2025, 09:00
There is no doubt that it can sometimes be tricky to get the layout of a room right, especially when you have to consider the position of doors and windows, or unconventionally shaped rooms.
Here are a few things to avoid and things to do when considering your room layout.
Don’t push all the furniture against the walls, creating a swimming pool effect and leaving a big empty space in the middle of the room. You do need to make sure you have space to move around furniture, but bringing the furniture into the central space in the room will create a layout that is far more conducive to conversation and social gatherings.
The room will feel much more appealing
Don’t create corridors through a room. If you have a long narrow room with doors at opposite sides, arrange the furniture in the central space and break up the pathway. This may seem counterintuitive, but it’s very easy to walk around a piece of furniture and the room will feel much more inviting and less like a hallway.
Think about how you want to use the room; is it for entertaining, working, dining, or is it a multi-purpose space? Work out the essential pieces of furniture needed to support those functions. If the room is primarily a social space, for example, the sofas and coffee table position should take priority.
Seating should give the best view of a chosen focal point
Identify your focal points, such as fireplaces, original features, windows, a spectacular view, or a piece of art. The seating arrangement should provide the best view of your chosen focal point. A room will be far more congenial if your eyes are drawn to a feature, rather than simply facing a blank wall.
Use the space in the centre of the room. Curvy sofas can be great for creating conversation spaces. They also allow people to gather together without sitting in a long line. Armchairs can then be added, allowing you to mix up the fabrics, patterns and textures, to give a more interesting overall look to the room.
Add in side tables, plant stands and consoles
Once you have positioned the key pieces of furniture, you can add in smaller items, such as side tables, console tables, or plant stands. Every seat should have easy access to a side table – don’t forget the coasters! – and consoles are great when the back of your sofa faces into the room.
The key thing to have in mind is to lay out your furniture for maximum enjoyment. Enjoy designing your spaces and figuring out what works best for you, your home and your lifestyle.Other Images
Copyright © 2026 The Local Answer Limited.
Unauthorized use and/or duplication of this material without express and written permission from this site's author and/or owner is strictly prohibited. Excerpts and links may be used, provided that full and clear credit is given to The Local Answer Limited and thelocalanswer.co.uk with appropriate and specific direction to the original content.More articles you may be interested in...


© 2026 The Local Answer Limited - Registered in England and Wales - Company No. 06929408
Unit H, Churchill Industrial Estate, Churchill Road, Leckhampton, Cheltenham, GL53 7EG - VAT Registration No. 975613000You are leaving the TLA website...
You are now leaving the TLA website and are going to a website that is not operated by us. The Local Answer are not responsible for the content or availability of linked sites, and cannot accept liability if the linked site has been compromised and contains unsuitable images or other content. If you wish to proceed, please click the "Continue" button below:




